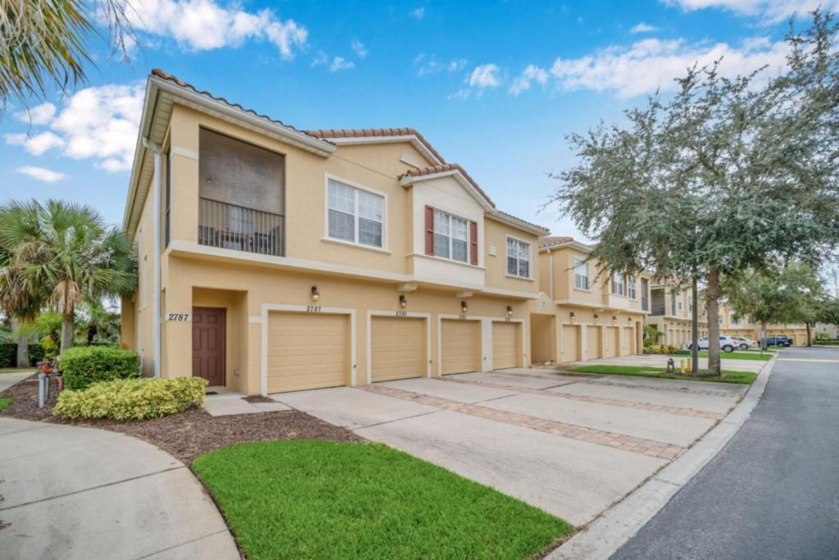
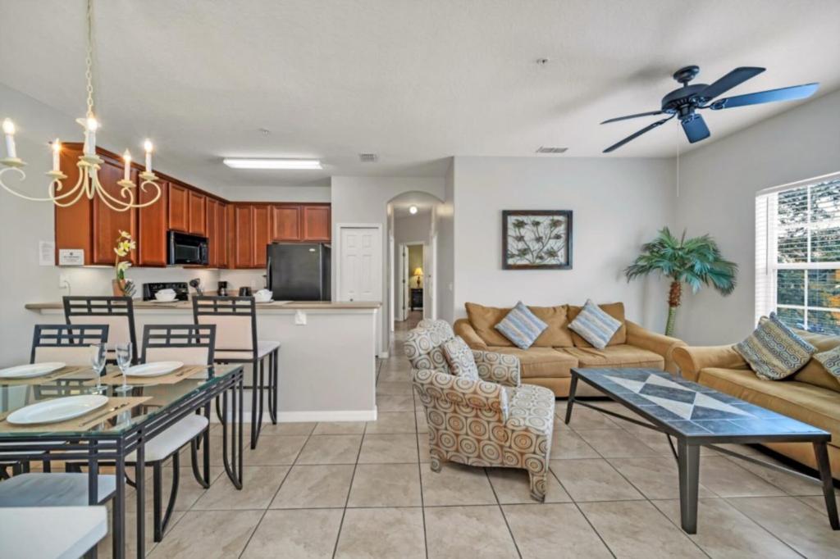
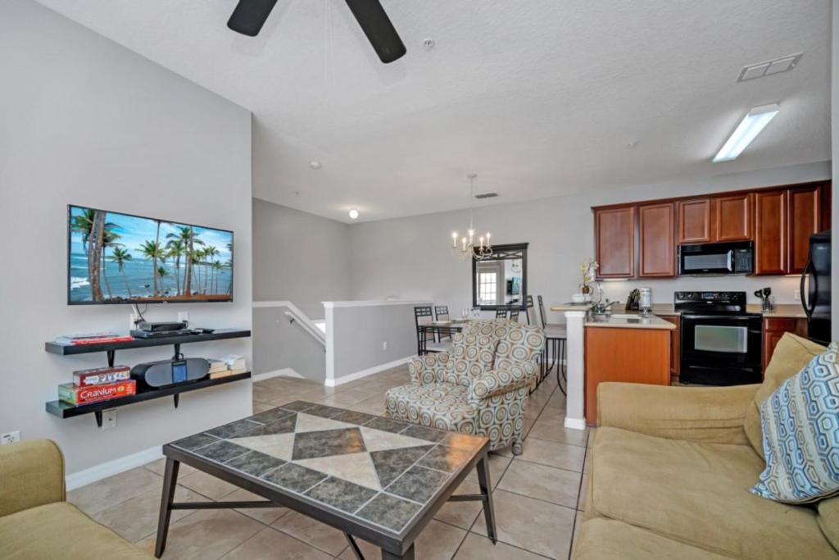
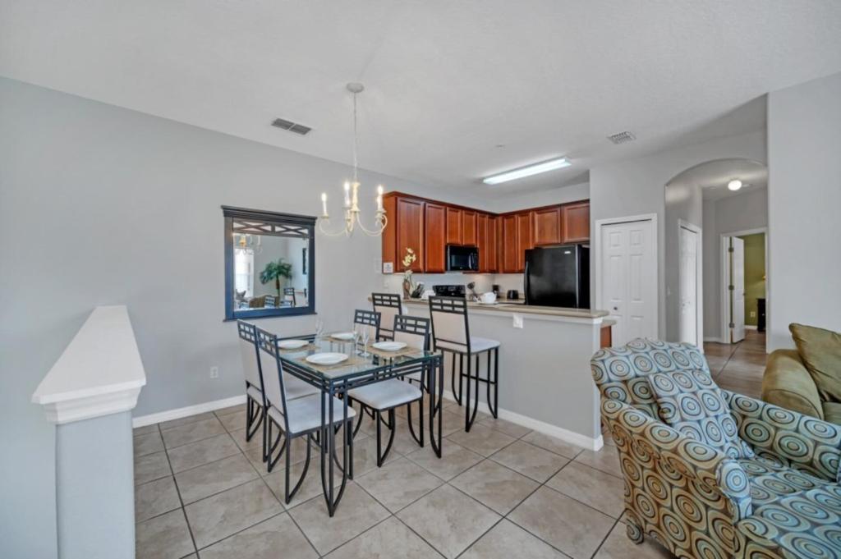
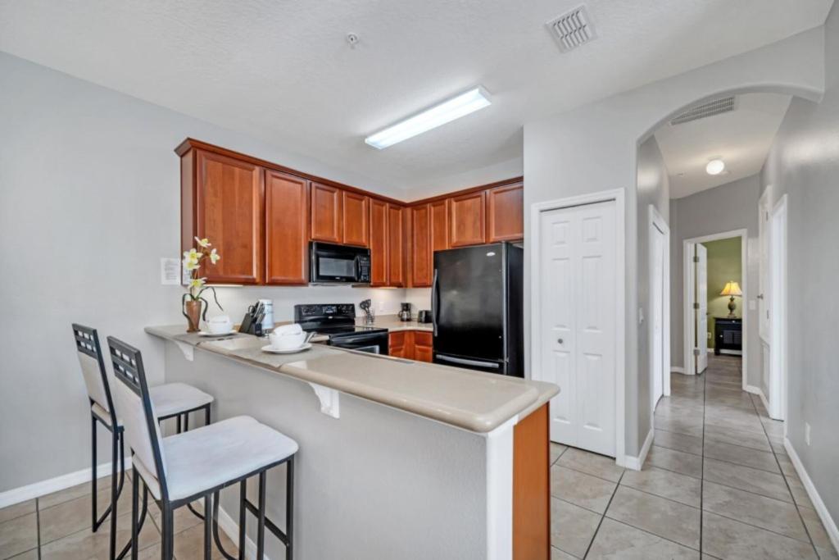
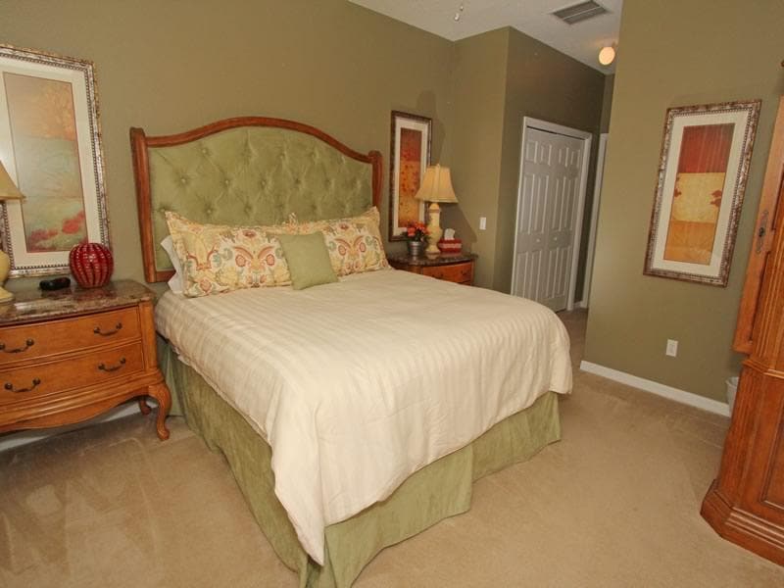
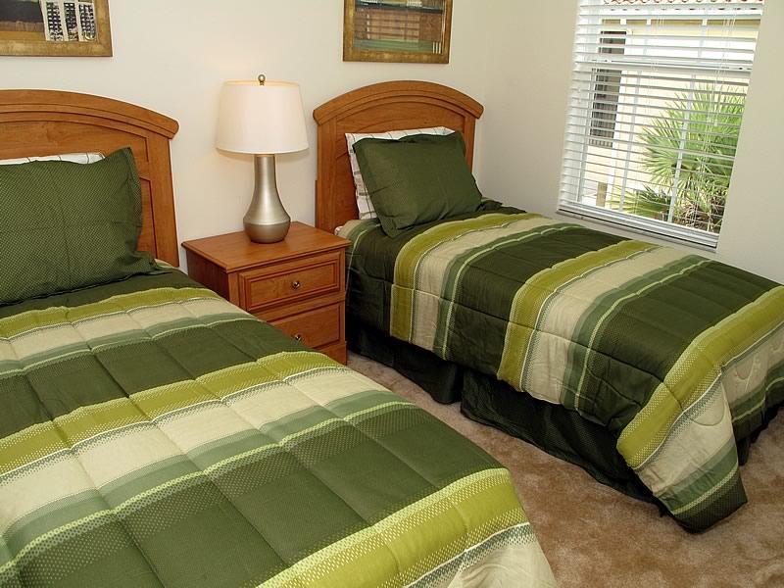
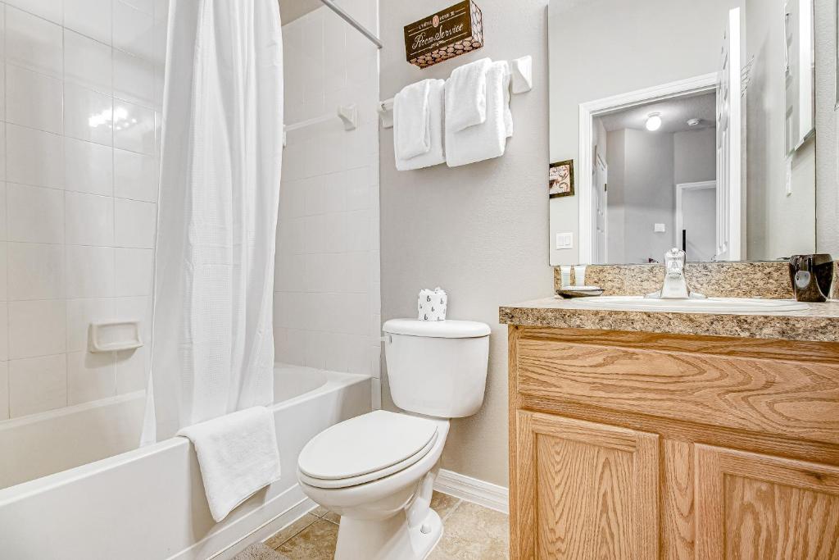
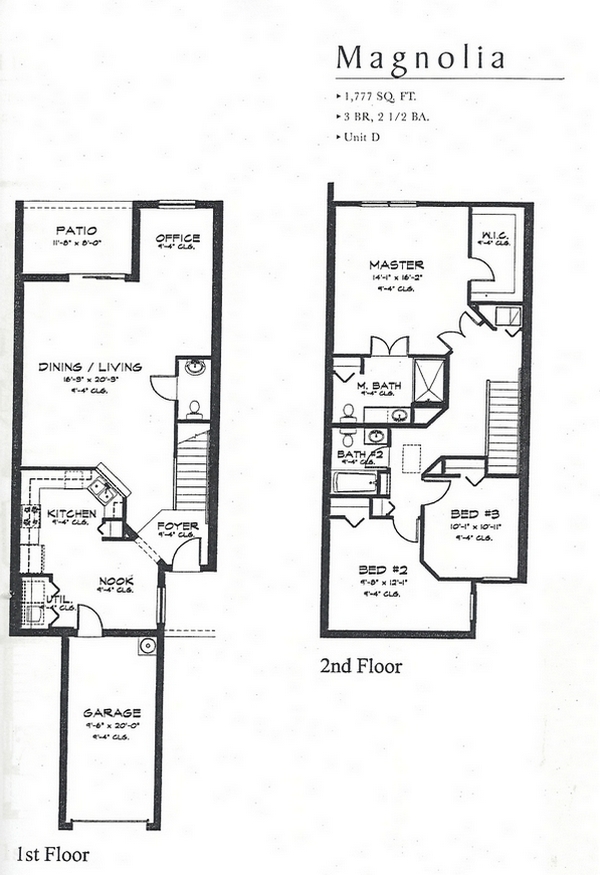
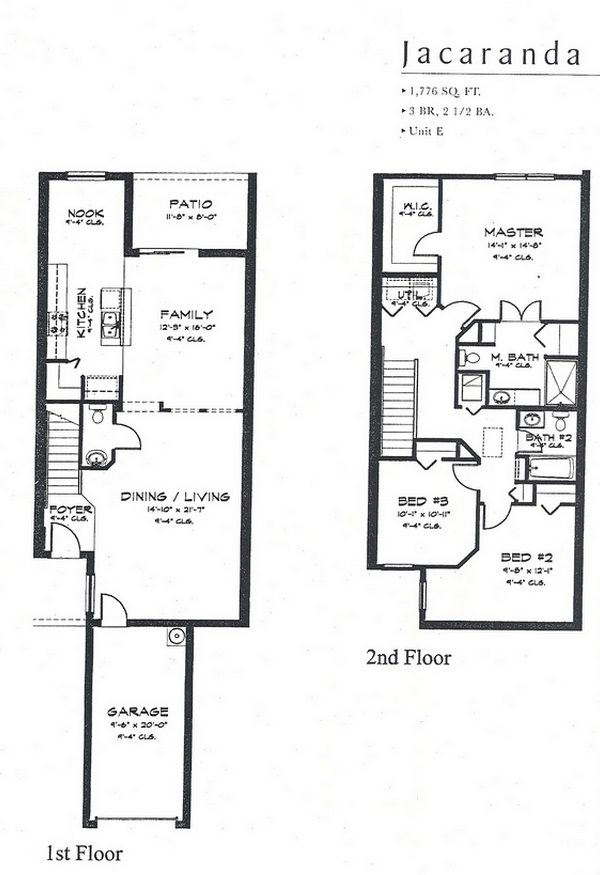
The 3 Bed 2.5 Bath Jacaranda and Magnolia Oakwater condos feature open-plan living accommodations with separate lounge and formal dining area on the ground floor. The lounge consists of comfortable seating and a widescreen TV and DVD player. The bedrooms in these models are upstairs, where the master bedroom has a king or queen-sized bed and an en-suite bathroom, the second bedroom will usually have a double-sized bed and the third bedroom has twin beds, and there is a second shared bathroom. The kitchen is fully equipped including a microwave, toaster, dishwasher, washer and dryer. Some condos have a sleeper sofa in the lounge. The floor plan is approximately 1,770 sq ft. The condo sleeps up to 6 to 8 people.
- Comfortable and elegant open floor plans
- Well-appointed interior design features
- Widescreen TV & DVD in Living room
- Separate living room and dining area (lower level)
- 3 Bedrooms 2 Bath spacious bedrooms (upper level)
- Master Bedroom with en-suite bathroom
- 2 spacious bathrooms
- TV in each bedroom
- Wifi
- Fully equipped kitchen with full-size appliances with a full-sized refrigerator
- Private covered balcony
- Laundry closet room with full-sized washer and dryer
- Some units feature Lakeview, some overlook the resort pool area, and a few do both!
Oakwater Resort Clubhouse and on-site amenities are free for all guests in rental properties for the duration of the holiday.

